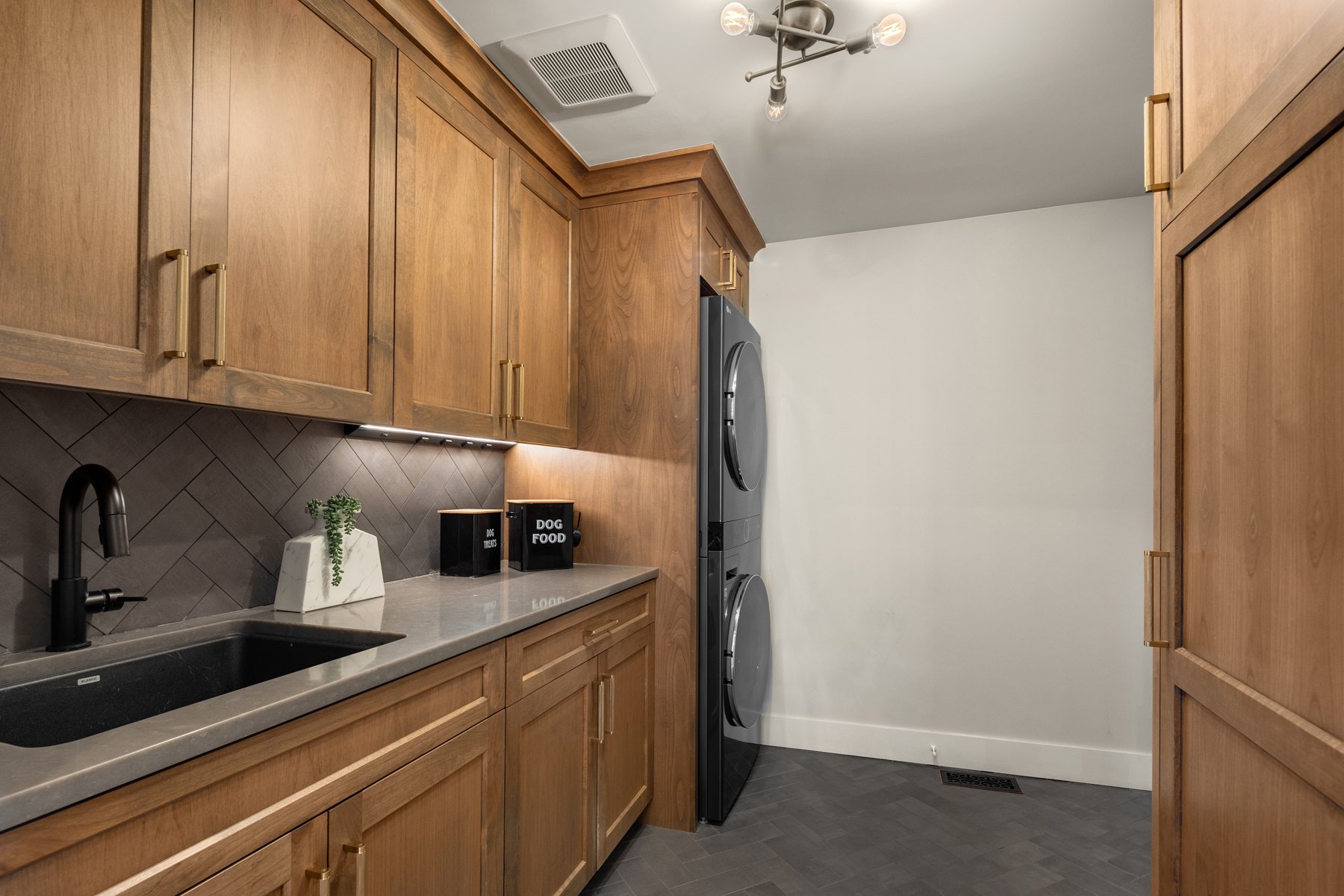MERIDIAN VALLEY COUNTRY CLUB | REMODEL
Project Overview:
This project involved transforming an existing home originally built by a family member, giving it new life while maintaining its architectural integrity. Located in the Meridian Valley Country Club, the home offered a unique setting that inspired a sophisticated yet livable design approach. The client envisioned an open-concept layout that would reflect their personality and style. With modern architecture as the foundation, the renovation focused on both functionality and thoughtful design, resulting in a personalized, collaborative transformation.
Design Concept: The design centered around creating a more open, connected living environment while honoring the home's existing modern aesthetic. Through close collaboration with the client and contractor, the space was reimagined with clean lines, custom finishes, and thoughtful space planning. The concept emphasized blending form and function, allowing for entertaining, everyday living, and moments of architectural interest.
Key Features:
Walls removed to create an open-concept layout
Large kitchen island and a versatile pantry featuring open work areas and closed cabinetry
Custom cabinetry stain designed specifically for the project
Dedicated bar/serving area in the great room for entertaining
Metal-wrapped support columns as an architectural design feature
ADI Services/Specifications:
Full-service interior design and space planning
Client collaboration on all finish and fixture selections
Lighting and plumbing fixture specification and coordination
Custom cabinetry design and finish development
Coordination with contractor throughout construction
Integration of architectural features and material selections

































